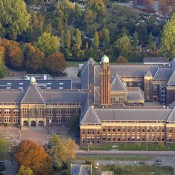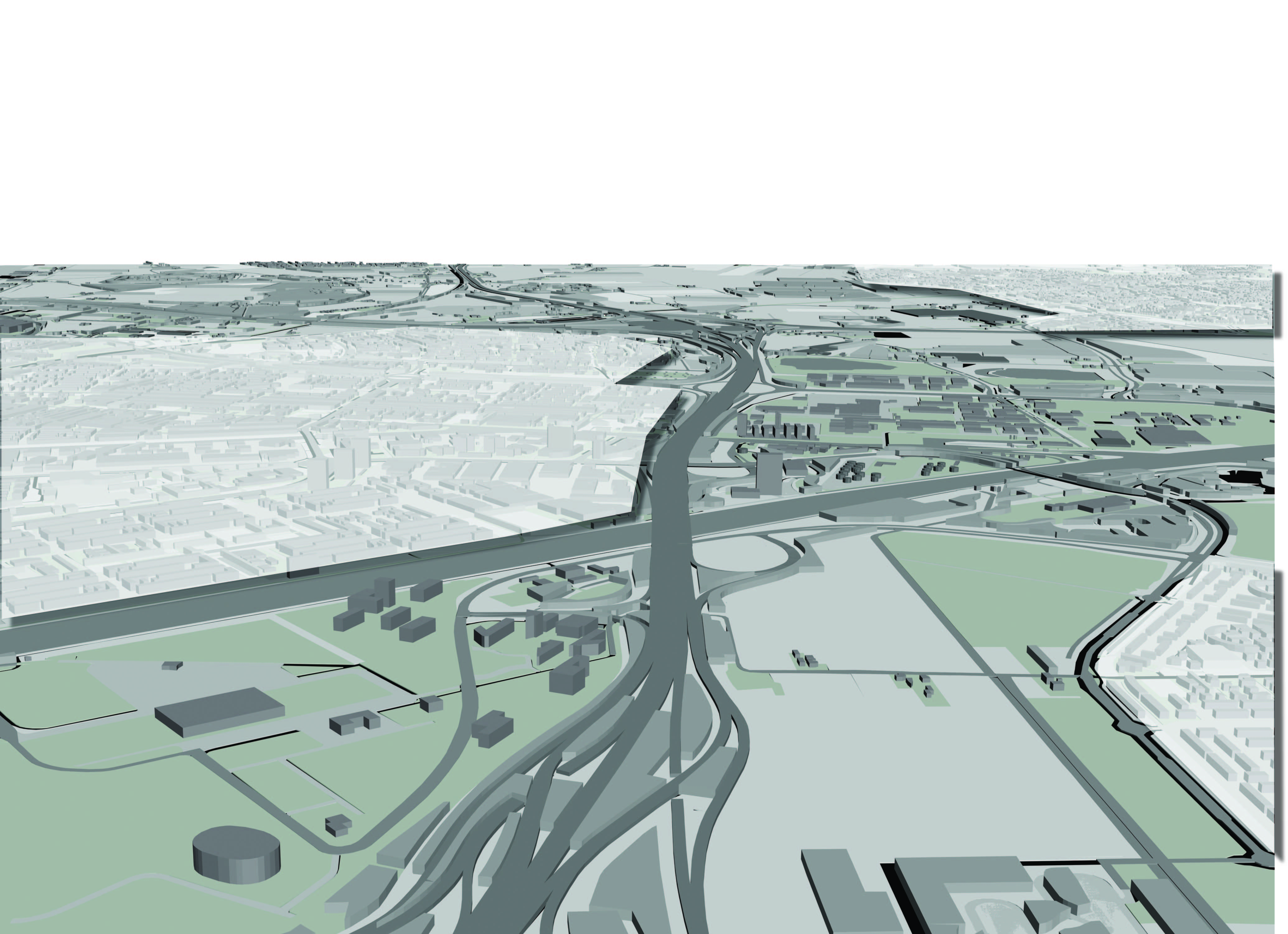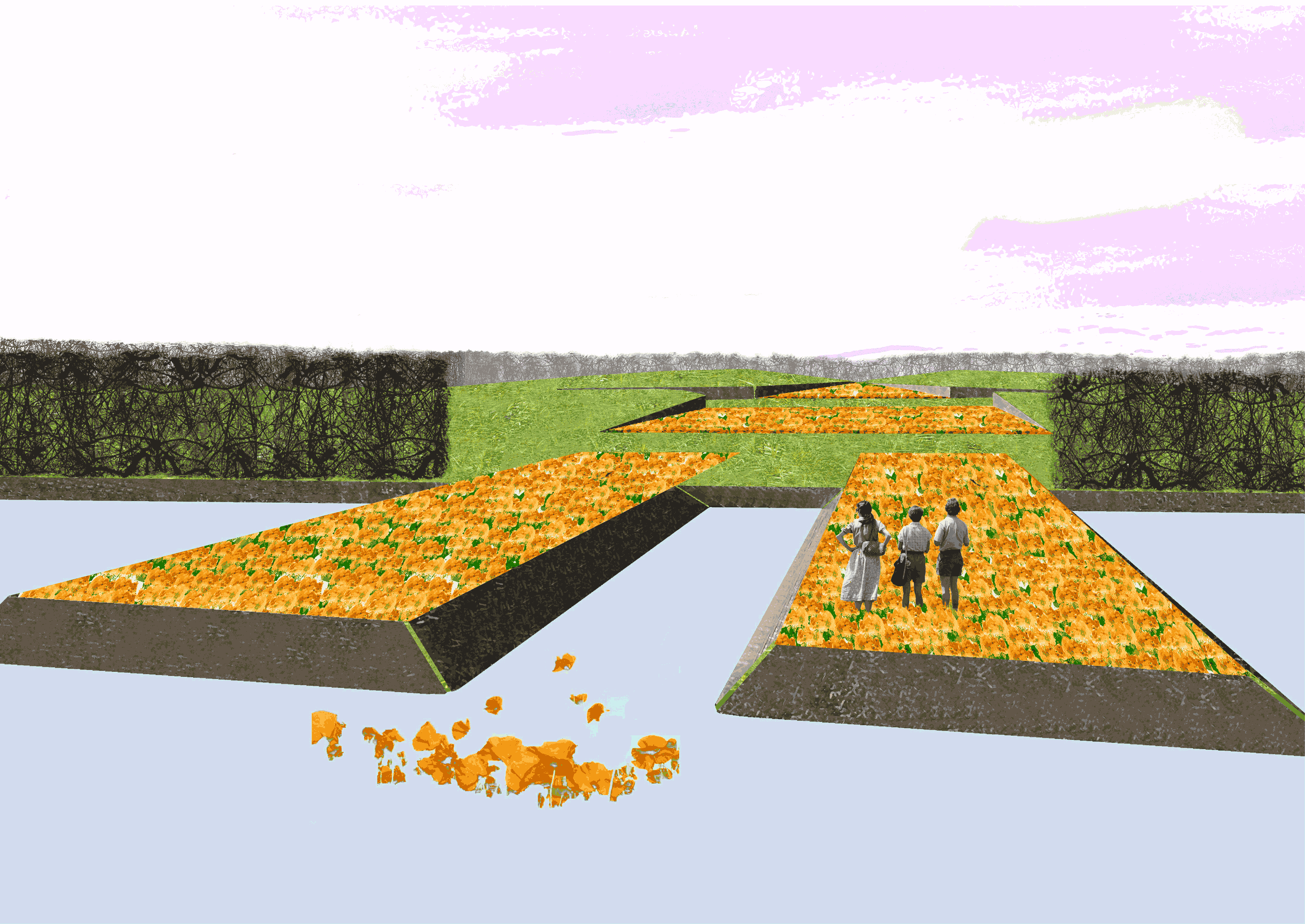Metropolitan parks was the theme of the Dutch Landscape Architecture Association in 2010. I wrote an article discussing the development of metropolitan parks in the Netherlands titled Nieuwe grenzen van het Groen in the Landelijk Dagblad. The new dutch parks are interpretations of the historical urban park repertoire in a new context and on a different scale. Their success depends on whether they manage to stay within the park idiom in the contemporary urban context. I was rather sceptical, but there is one brilliant exception. My apologies to non-dutch readers.
Metropolitan parks theme year NVTL
June 30th, 2011 § Comments Off on Metropolitan parks theme year NVTL § permalink
External works BK City TU Delft
June 30th, 2011 § Comments Off on External works BK City TU Delft § permalink

2010
In collaboration with Braaksma & Roos architects
The search for a new building for the faculty of Architecture at the TU Delft after the fire in May 2008, ended with the decision to convert the disused chemistry faculty building, known as ‘red chemistry’ into a temporary accommodation. This historic building, dating from the 1920’s, needed a complete overhaul to fit it to the purposes of an architecture faculty, including a re-design of its outdoor spaces. While the building was being renovated by five architectural teams, I collaborated with architects Braaksma & Roos on the design of the outdoor spaces. The scheme was completed in 2010 and has since become the permanent home of the faculty. » Read the rest of this entry «
The Landscape Form of the Metropolis
June 30th, 2011 § Comments Off on The Landscape Form of the Metropolis § permalink

This is an article I wrote with Saskia de Wit for Footprint on metropolitan form – an underrated topic in the spatial disciplines but one which landscape has a lot to offer.
Much of what contemporary urban form is today, exceeds the comprehension of the conventional urbanism and architectural repertoire. The distinctive physical characteristics of the city and its districts have been replaced by an urbanised field made up of indistinct, fragmented territories. The spatial character of these urban fields clashes with ideas of harmony, co-operation and order to be found in traditional urban models. Through the lens of the Metropolis however, much of what is not clear about this new urban condition can be qualified. The metropolis is an unstable, dynamic environment in which elements of the contemporary city re-array themselves in an urban-landscape system. Ordering, composing and acting in this system places a new responsibility on landscape. To what extent landscape, in the sense of the permanent underlying substructure, or visual, physical and conceptual open space and as a conceptual and instrumental ‘vehicle’ of nature, has a bearing on the elaboration of the metropolitan repertoire is the broader field of inquiry of the research programme of Landscape Architecture in Delft. The overall intention of the research is qualitative; it is guided by primary objectives of the spatial design disciplines: the understanding, definition and development of spatial quality. The aim is to distil instruments from both the landscape ‘lens’ and the underlying landscape itself, in order to replace or add to the classical understanding of city form, given its increasing shortcomings in dealing with the contemporary spatial problematique.
In this paper the dissection of the landscape-architectonic treatment or ‘action’ and the discovery of archetypes derived from landscape-architectonic practice are explored. » Read the rest of this entry «
Supertype
June 21st, 2011 § Comments Off on Supertype § permalink

This is a study I did for Stefan Bendix and Aglaée Degros from Artgineering on the A12 motorway between Utrecht and Nieuwegein in 2009. I was asked to do an objective ‘observation’ of the motorway and its surroundings from the perspective of landscape. It was published in a cahier along with observations by Oedzge Atzema, Mathieu Berger, Leonie Janssen-Jansen, Peter Kemp, Willem Salet, Julian Scafe and Jeroen van Westeren. My special thanks to Jan Wilbers for the 3D models and other images.
Snelwegzones hebben een bijzondere aantrekkingskracht op stedelijke ontwikkelingen. In Nederland zorgt de conjunctie van milieuwetgeving, marktwerking en bestuurlijke verdeling voor een ongekende dynamiek langs het snelwegennetwerk in de buurt van grote steden. De beslissing in het Structuurschema Hoofdwegennet van 1966 om het wegenstelsel in het open landschap langs bestaande stedelijke kernen te leggen schiep daar bovenop de ruimtelijk condities voor een geheel nieuw verstedelijkingstype. Op deze ontwikkeling werd al in het Structuurschema geanticipeerd. Men verwachtte dat een nieuw type stad zich zou vormen langs het “gesuperponeerde hoofdwegennet van de ‘stad Nederland’, die in de komende decennia zal ontstaan”. ((Het Landelijk Wegennet van de Toekomst, Utrecht 1966.)) Rond de stedelijke kernen van West Nederland heeft deze voorspelling zich grotendeels voltrokken. Maar hoewel de stad wordt aangetrokken door de snelweg zijn beiden nauwelijks met elkaar verweven. Vanaf de jaren zestig is het snelwegennet zich steeds meer gaan verzelfstandigen ten opzichte van haar omgeving. De snelweg maakt weliswaar deel uit van het openbare ruimte netwerk van de stad, maar levert er geen wezenlijke bijdrage aan. Bovendien verdragen stedelijke functies zoals wonen en verblijven lawaai, vervuiling en snelheid zich nu eenmaal slecht. ((S. De Wit, R. Aben, Black Greens (Amsterdam: Architectura & Natura Press, 2007) )) De dynamiek en schaal van de snelwegzone gaat ook de stedelijke ruimte te boven; het stedenbouwkundige en architectonische instrumentarium laat de zone doorgaans links liggen. Waar deze situatie zich lange tijd voortzet ontstaat een gebied met geheel eigen ruimtelijke, programmatische en organisatorische eigenschappen. ((R. Van der Velde, Badlands, afstudeer project AVB 1999)) » Read the rest of this entry «
Homo Limes
June 15th, 2011 § Comments Off on Homo Limes § permalink

Hans Venhuizen approached me in 2005 to look into ways in which the ancient roman frontier line running through the Netherlands (the Limes) could be activiated in the planning and design of a new park between Arnhem and Nijmegen. I worked on this project while at Eenopeen landschapsarchitecten in Amsterdam together with Saline Verhoeven. This is an essay on the project published by Hans in a cahier in 2006 entitled ‘Limes – the future of the past’. Sorry to you non-dutch readers..
De Limes transformeerde het rivierengebied tot een moderne en dynamische eenheid met een eigenzinnige structuur, beeldtaal en organisatie: het eerste Europese cultuurlandschap.
De Homo Limes is mobiel, openminded, vindingrijk, ondernemend, geëmancipeerd en Europeaan. De mobiliteit en communicatie die cruciaal waren voor de Limes bepalen nog steeds het beeld van het Limes-landschap. Het project voor Europese investeringen in het rivierengebied is natuurontwikkeling gekoppeld aan de waterproblematiek.